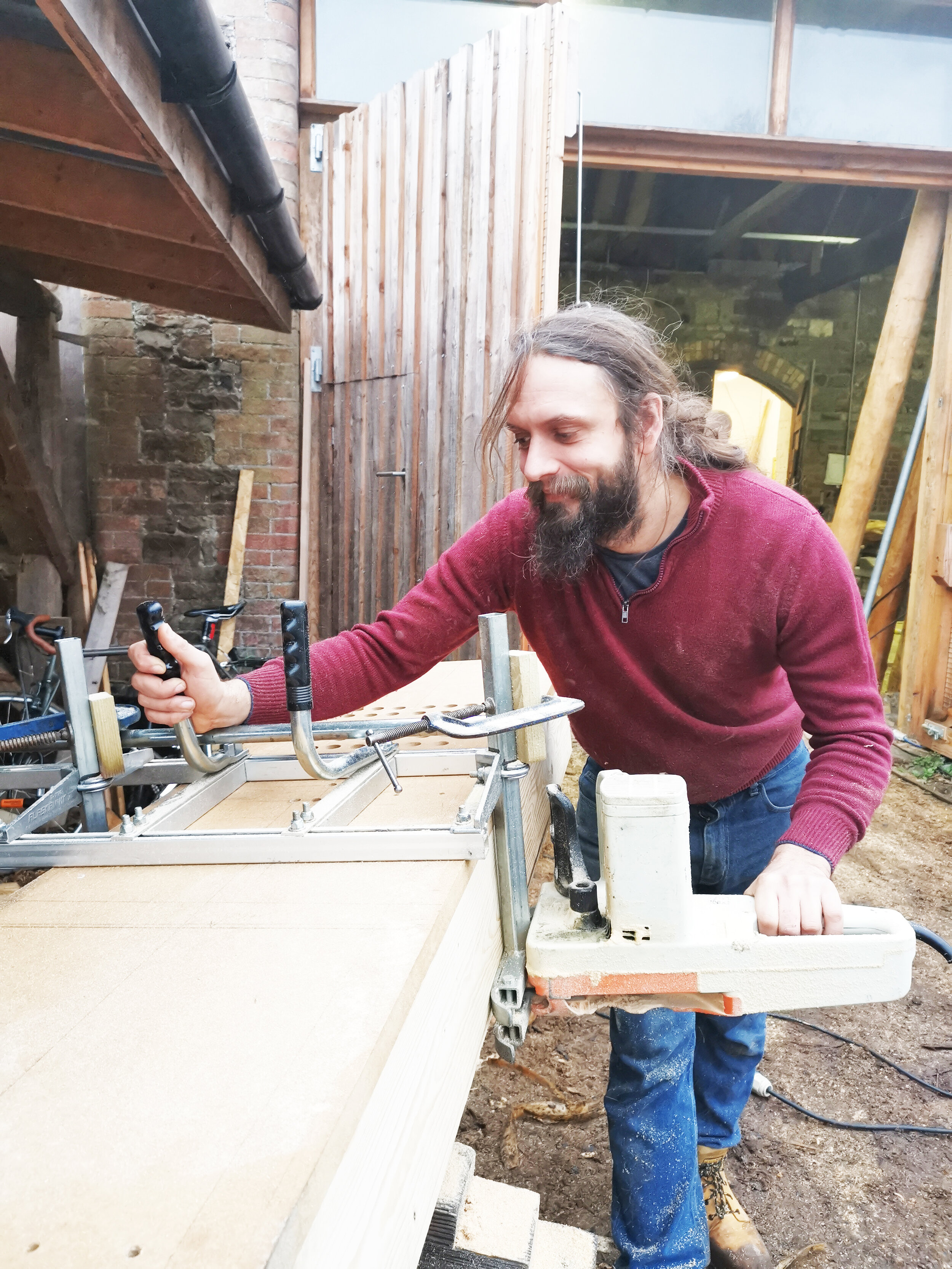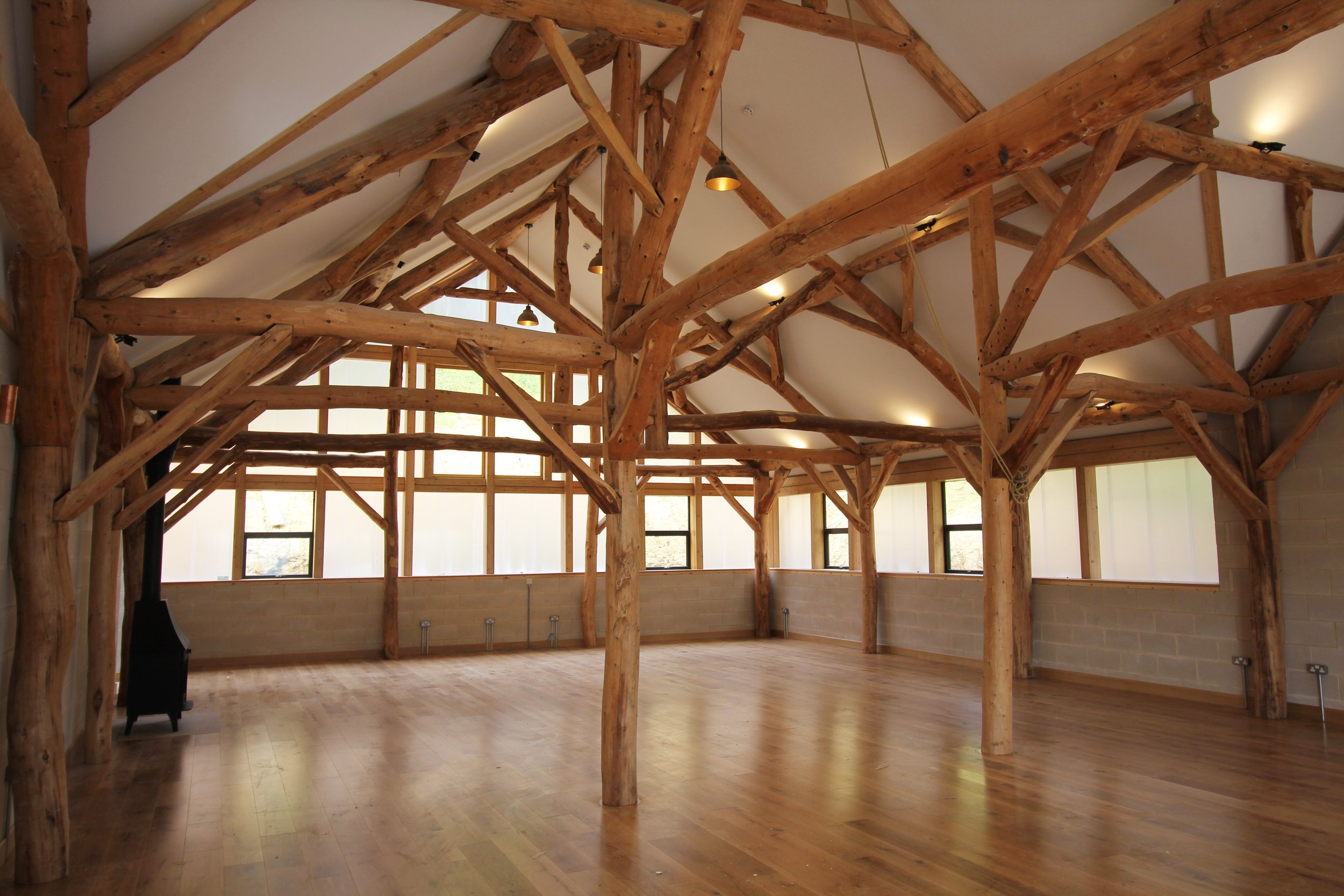
a Bristol based company using locally sourced timber
and a unique manufacturing process.
ROUNDWOOD DESIGN specialise in producing precise, strong and durable timber structures of all shapes and sizes. Working with you to provide exactly what you require, we will create a building tailored to your needs. We can manufacture a frame to your architect’s specification, or we can undertake all stages of a project from design and planning application through to the finished building.
“Innovative, ground breaking, sustainable ...just fantastic”
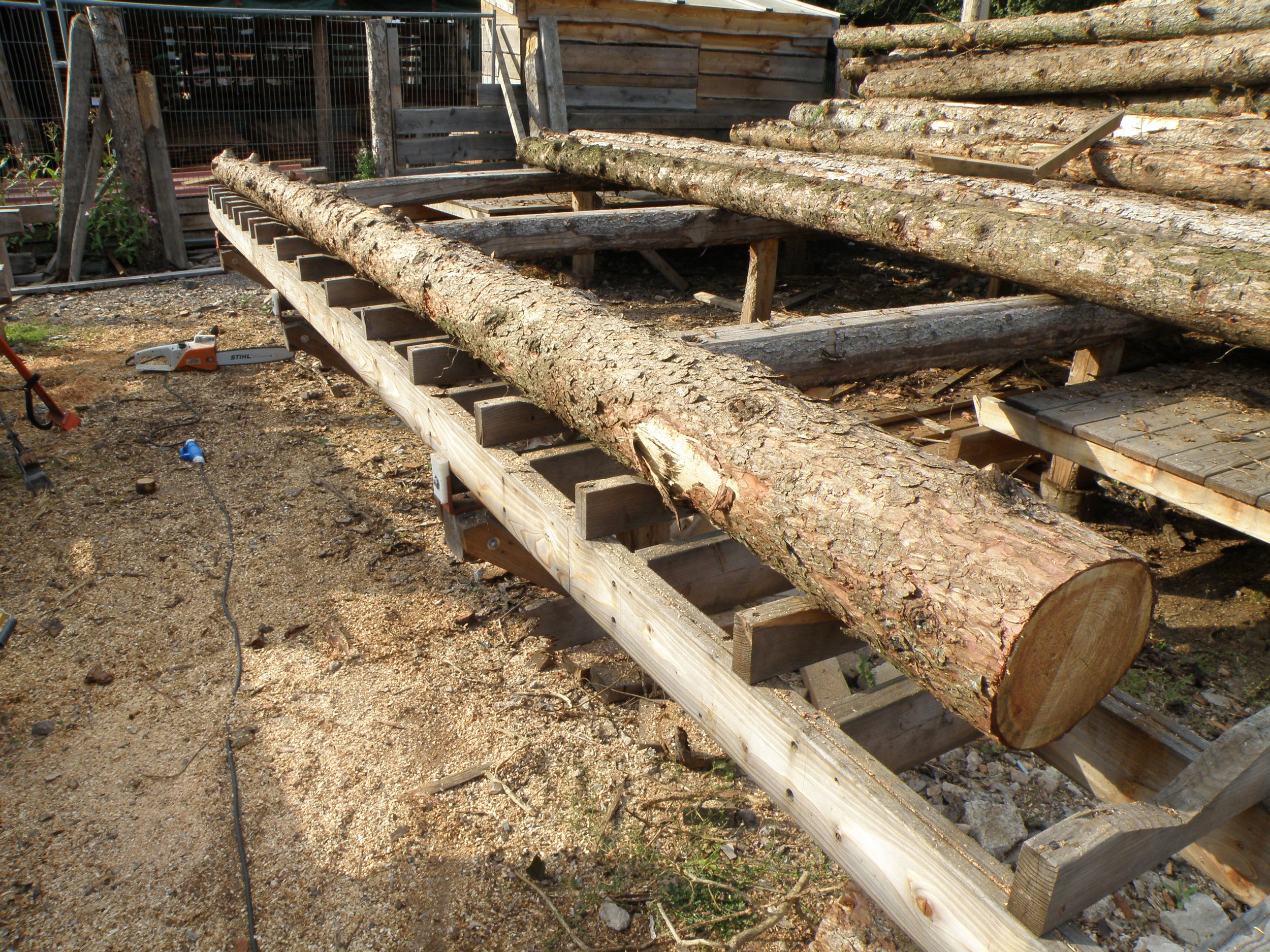
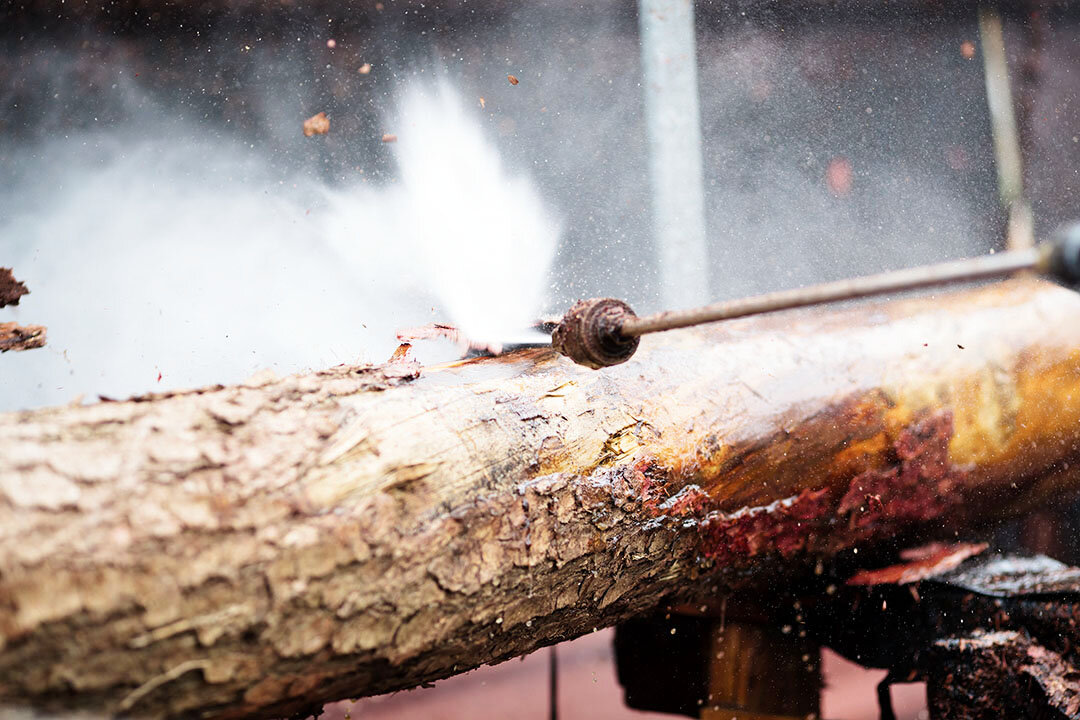
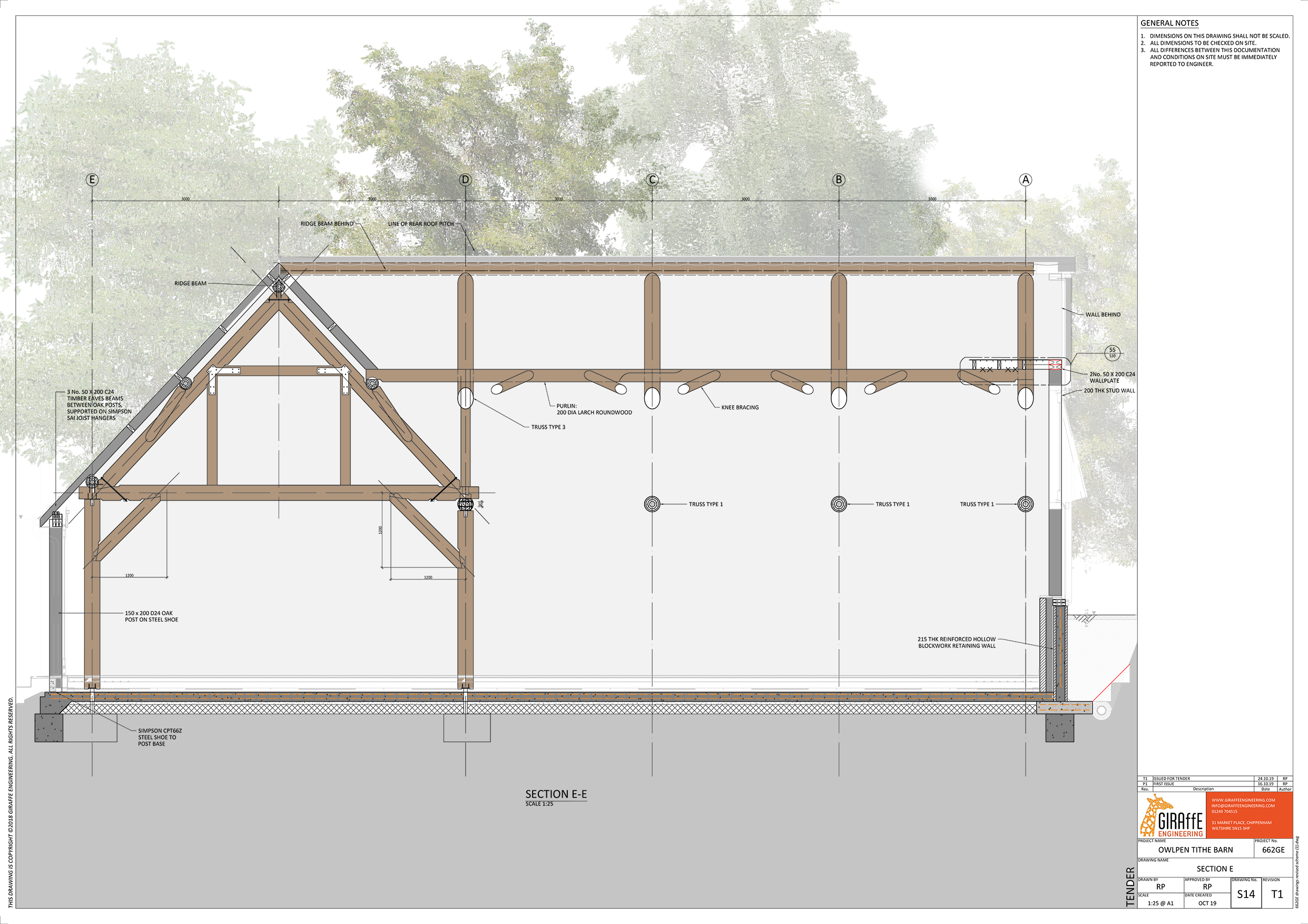
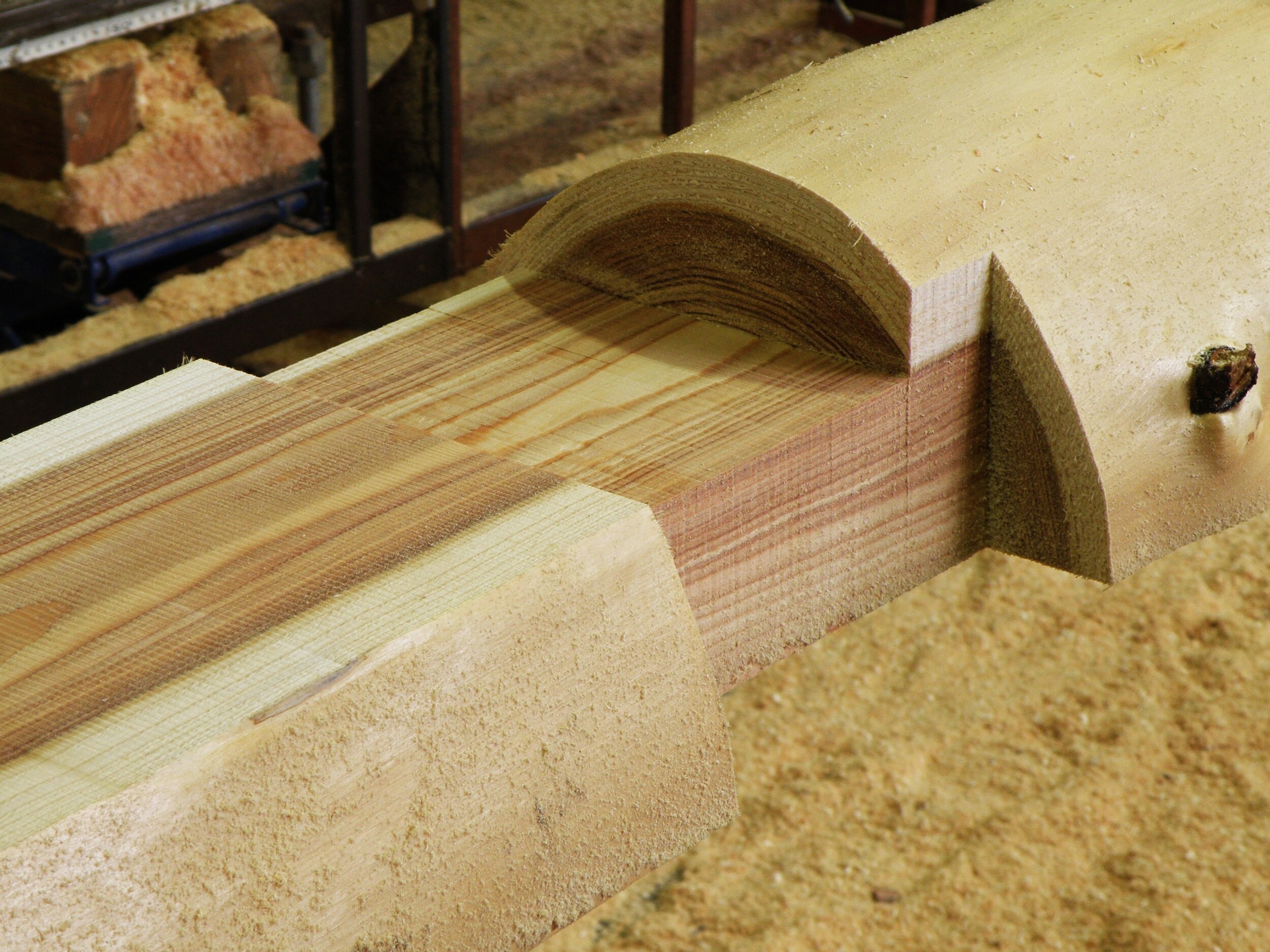
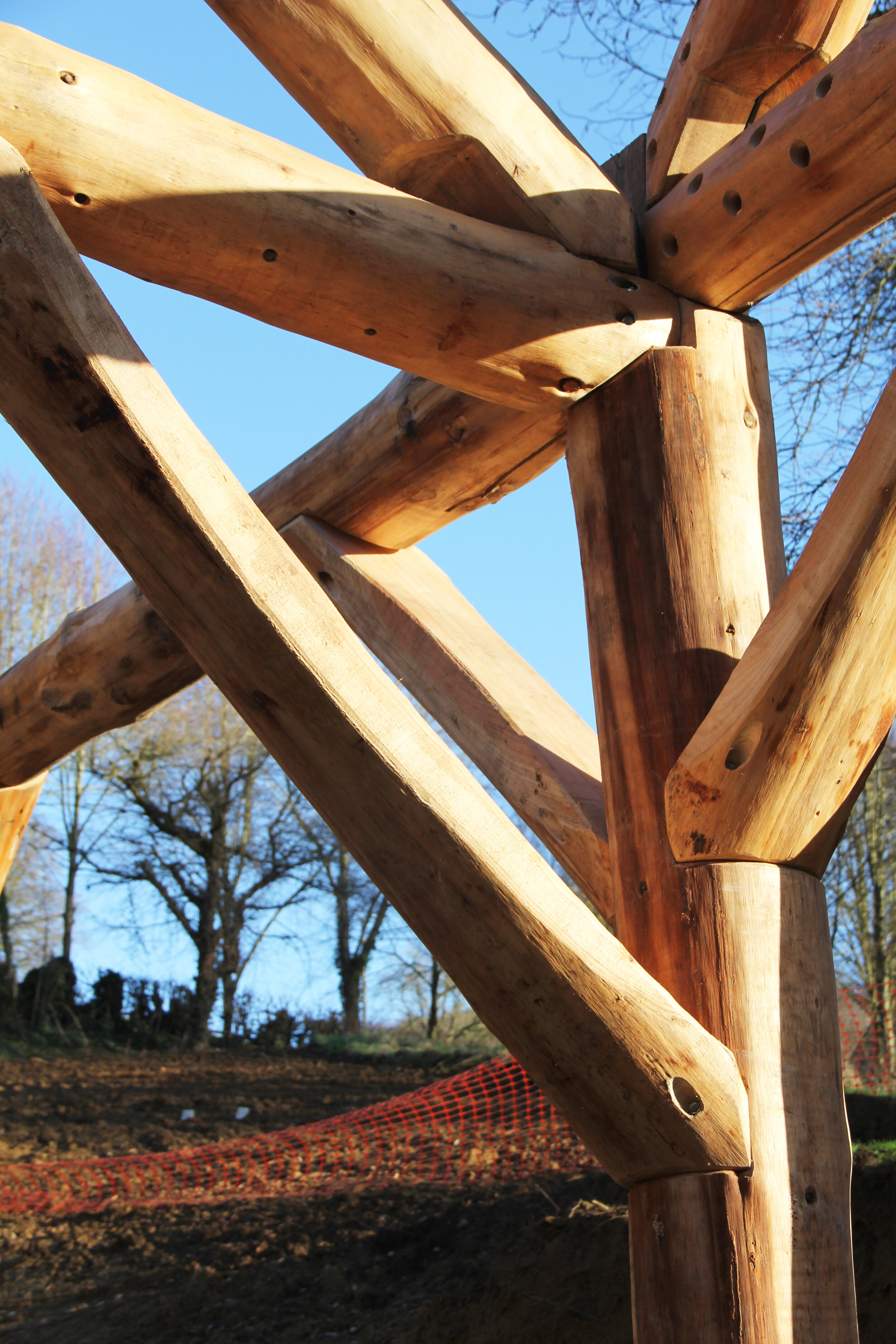
precise MaNUfacturing,
from a sustainable source.
“Great team, flawless design process and stunning workmanship. Fully recommend”
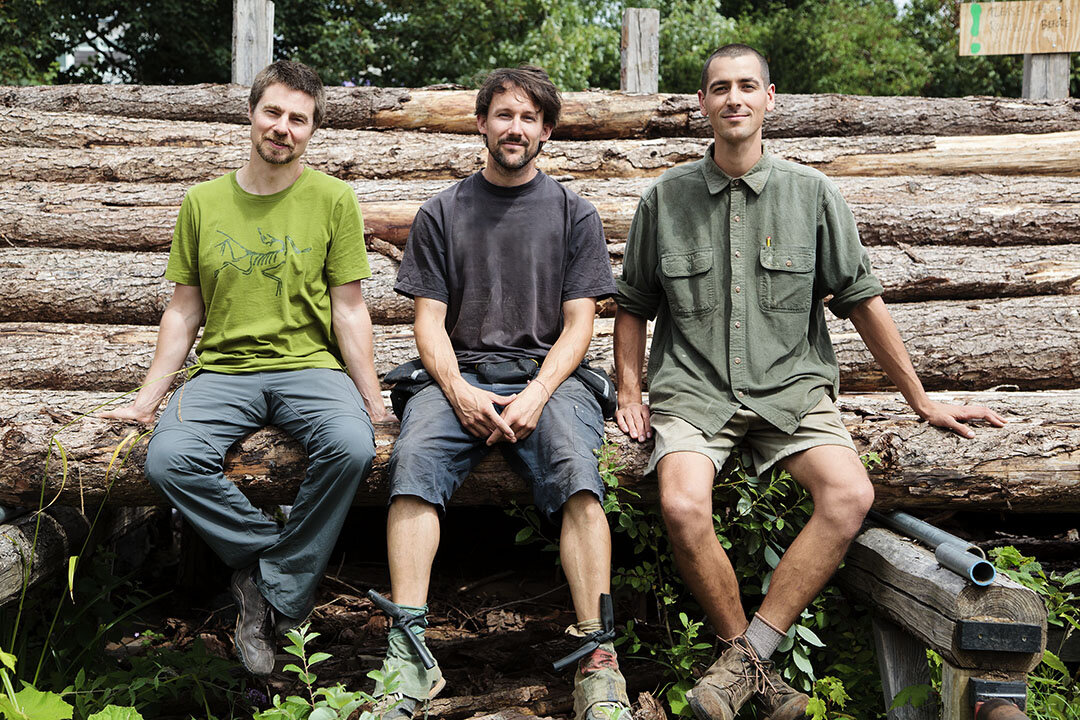
TOM REDFERN
Founder, Director
JIM HOPKINS
Lead Designer
CALLUM ROBEY
Workshop Manager
STAN MILES ABBOT
Site Manager
JAMES BEATTY
Carpenter
ED JONES
Carpenter
AIDEN CHITTY
Carpenter
ED WHITE
Carpenter





