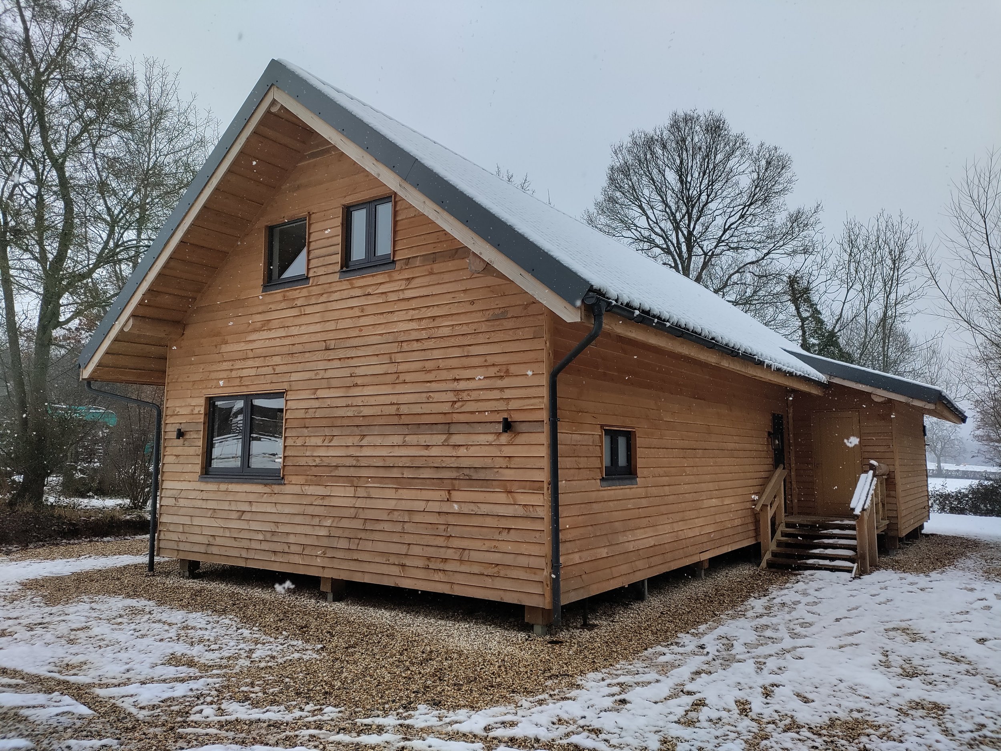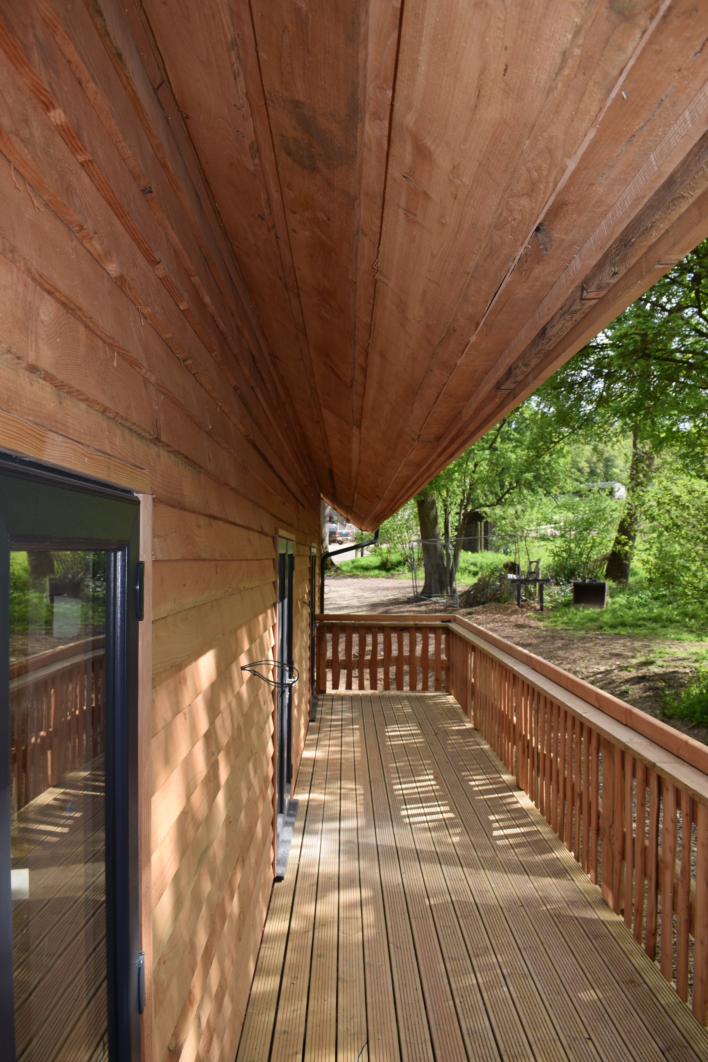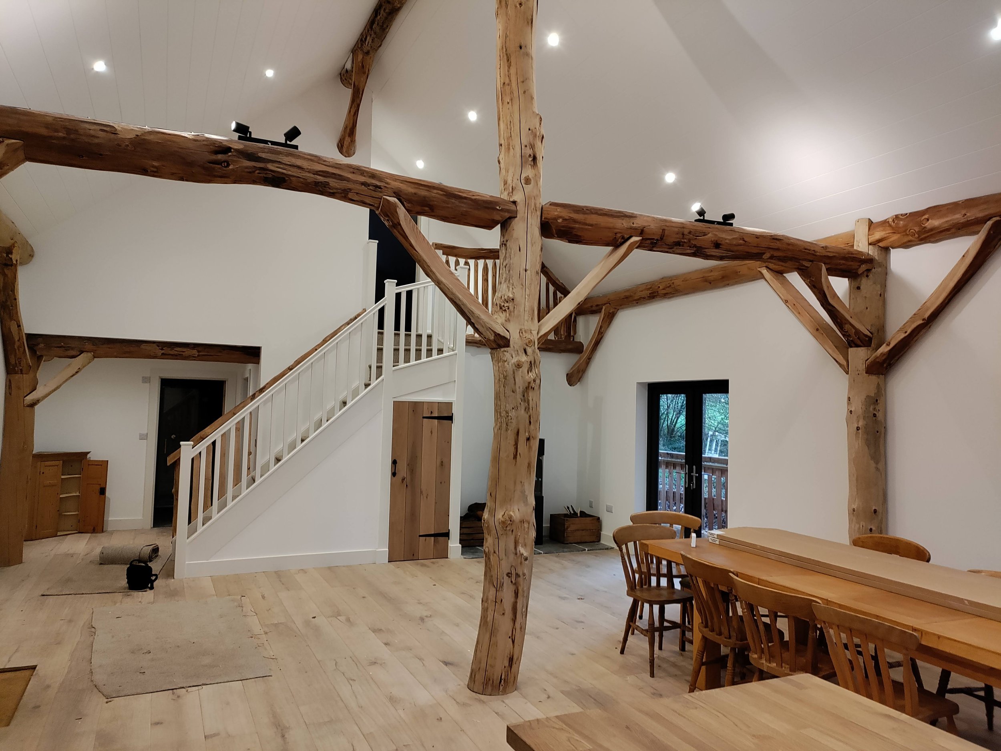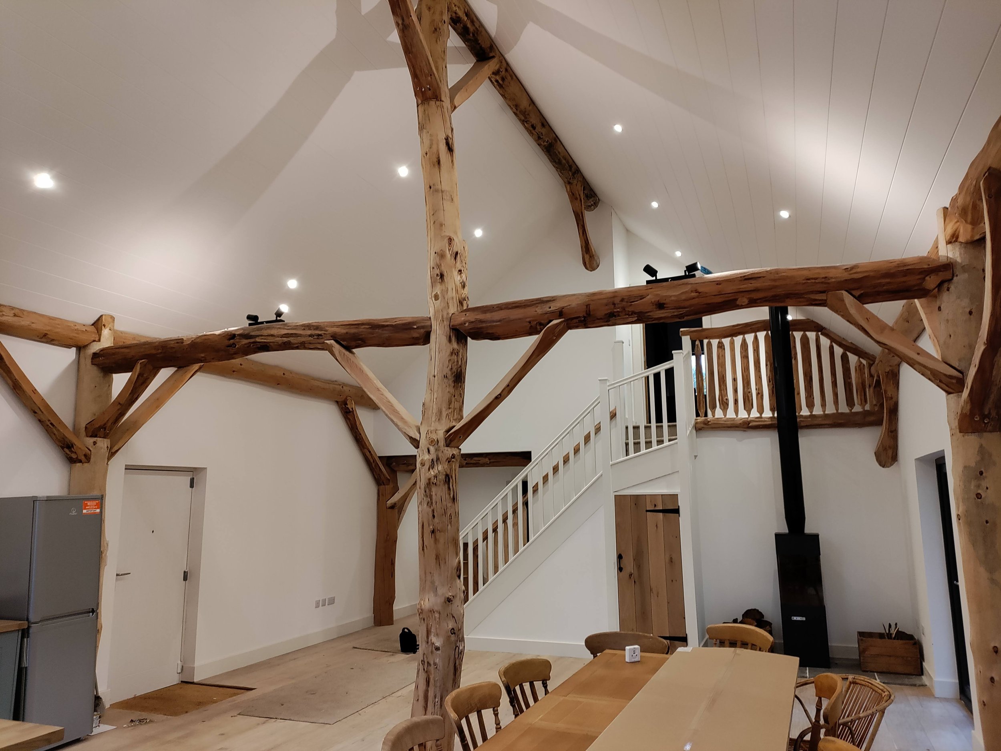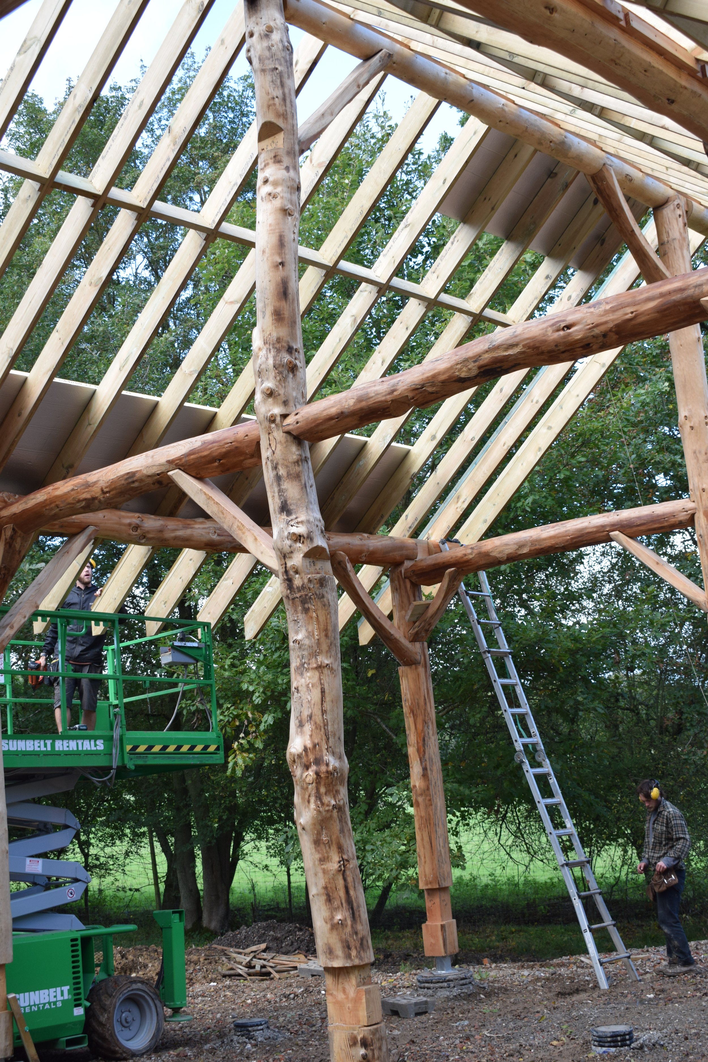BUCKLEBURY CABIN
Completed in 2022, this large cabin provides on-site accommodation for workers at Bucklebury deer farm near Reading.
Designed, structurally engineered, and built by Round Wood Design. The main interior space is full-height, with an additional mezzanine bedroom at one end. The whole cabin is raised above potential flood water.
The cabin includes an air-source heat pump for low carbon heating and hot water, and is built to exceed current building regulations: this is a modern insulated, airtight, and energy efficient building. Minimal concrete pad foundations ensure low environmental impact.
7m x 15m footprint, with an additional 5m x 2m lean-to for services and storage. Plus a 2m x 15m decking area.
Douglas fir cladding. Metal roof sheet.
During Construction
Got a similar project in mind?




