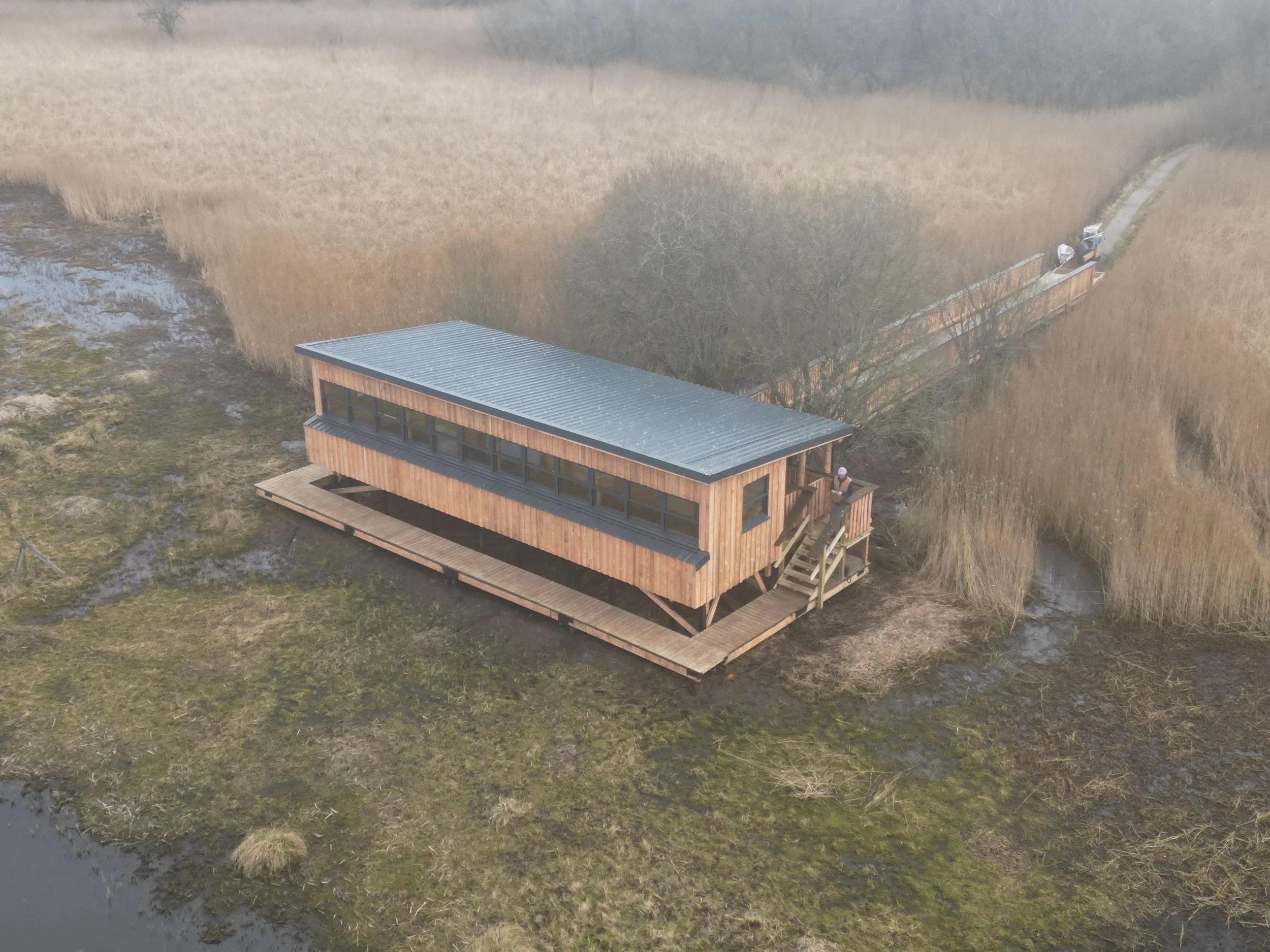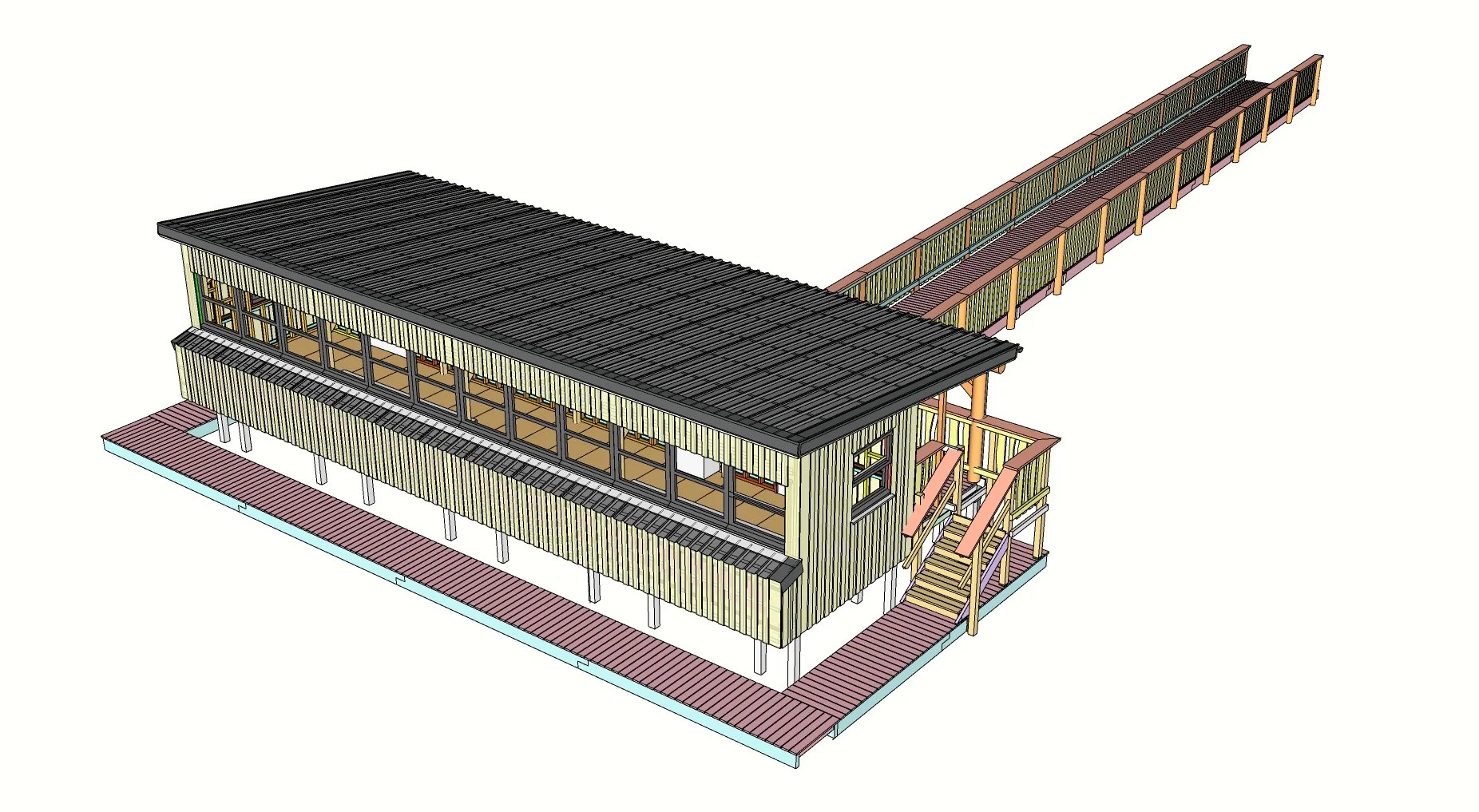leighton moss Bird Hide
NOV 2024









leighton moss Bird Hide
Set deep within the RSPB’s Leighton Moss reserve in Cumbria, this bird hide offers a peaceful and immersive vantage point from which to observe the rich wetland wildlife of the area. Positioned some 700 metres from the nearest road, it draws visitors not only for its scenic surroundings but for the promise of spotting marsh harriers, otters, and countless wading birds from a warm, weatherproof shelter built to the highest standard.
Constructed entirely by hand in a remote, inaccessible part of the reserve, the new hide replaces an aging structure and sets a new benchmark for birdwatching infrastructure. With a fully insulated interior, double-glazed windows, and a floor area of 37 square metres—plus a 32-square-metre covered veranda—the building provides year-round comfort for visitors. Raised 1.5 metres above the waterline on timber piles, it sits not at the edge, but 30 metres out into the wetland, giving it a uniquely embedded feel and unobstructed, natural views.
Though initially planned to rest on screw piles, ground testing revealed they wouldn’t offer the bearing strength required. Drawing on our experience from the Westhay Moor project, we proposed and implemented a solution using timber piles. With no plant access permitted, we devised custom tooling and processes to drive the piles using modified handheld construction equipment. This process was underpinned by rigorous on-site testing and design collaboration with geotechnical and structural engineers, enabling us to satisfy building regulations without compromising the sensitive environment. It was a significant logistical and engineering achievement—and one that has now become part of our toolkit for delivering low-impact buildings in otherwise inaccessible terrain.
To further minimise time and disruption on site, we prefabricated the hide in panelised sections, which were then transported on a large hand-pulled trolley. This approach not only reduced our environmental footprint but allowed for greater control over quality and precision, a hallmark of our building philosophy. Prefabrication also meant less exposure to unpredictable weather conditions during construction—critical in a wetland setting.
Inside the hide, we designed and built bespoke features to enhance the experience for visitors. Projecting “footboxes” allow birdwatchers to sit right up against the window apertures, offering an unobstructed viewing angle into the wetland landscape. To suit a range of users, we installed counters at different heights and provided custom-built movable benches. The result is an inclusive and thoughtfully crafted interior that reflects our dedication to fine timber detailing and user-centred design.
A raised timber walkway leads to the hide, supported by treated timber piles fitted with bitumen pole-saver bands to protect against waterline decay. This 30-metre approach path is not only a means of access—it helps situate the hide within its environment, bringing visitors out over the water for a perspective that is otherwise unreachable. The building also features a permanent maintenance walkway, designed at the client’s request, to ensure safe access to the exterior without the need for pontoons or specialist equipment in the future.
This project embodies the values we bring to every build: environmentally sensitive construction, intelligent engineering, and long-term durability. We’ve created a structure that enhances how people experience nature without disturbing it. As the seasons pass, we look forward to seeing the timber cladding soften and silver, and the reeds rise around the structure—until building and landscape blend into one.
