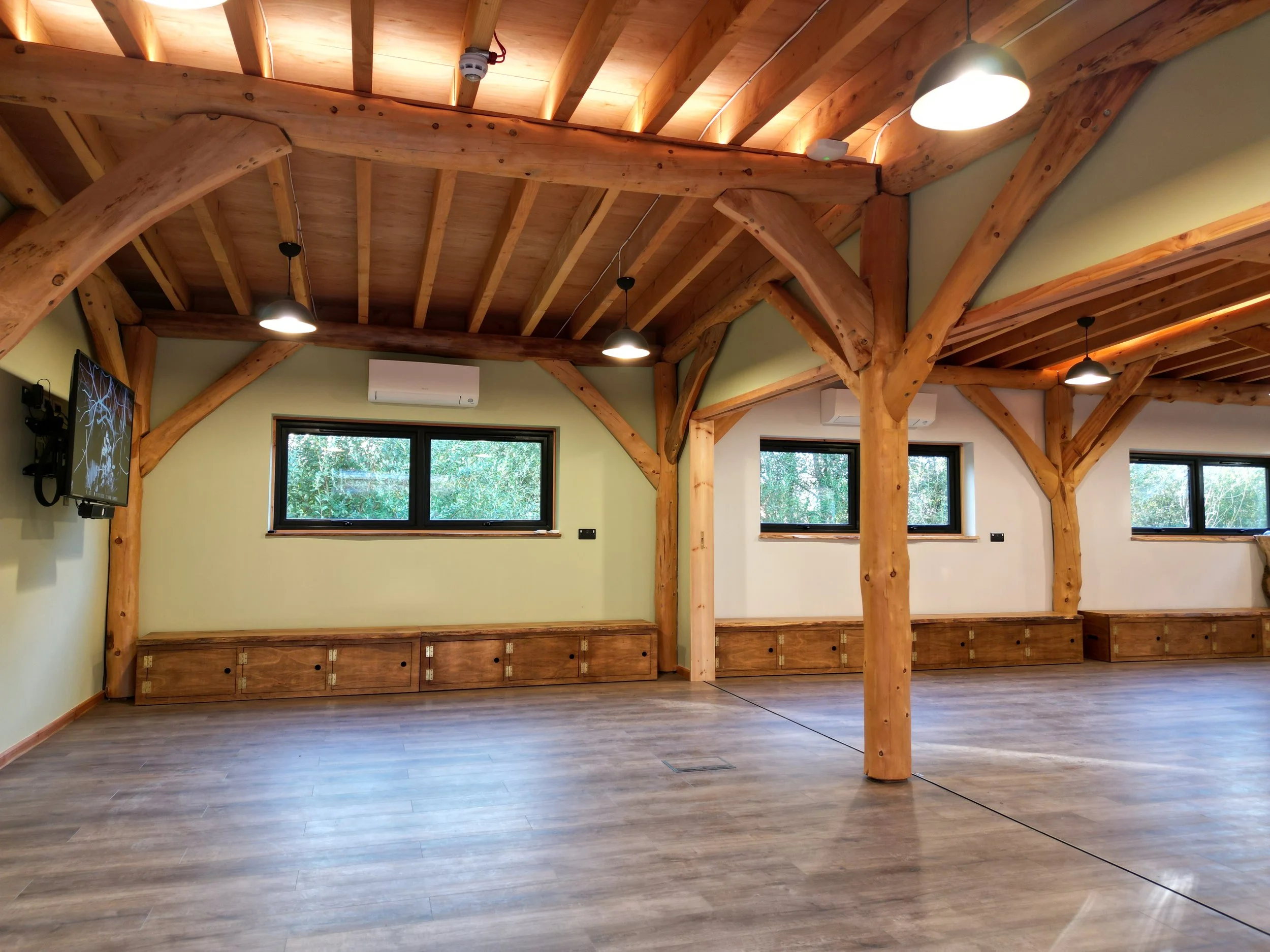Poole Farm Meadow Cabin
JULY 2025














Poole Farm Paddock Cabin
A fully off-grid timber-frame classroom and community space, designed and built to sit lightly within its hillside setting.
Completed in 2025, this project exemplifies our approach to sustainable timber construction — combining natural materials, thoughtful detailing and low-impact design to create a practical, beautiful and resilient space.
This fully insulated timber-frame cabin was designed and built by Roundwood Design as a multi-purpose space for Poole Farm, an environmental education centre on the edge of Plymouth. Set on a sloping hillside, the building sits on a raised subframe that lifts it two metres above ground at its highest point, creating level access across the site while minimising ground disturbance.
The cabin provides a flexible, comfortable environment for a wide range of activities — from classroom learning and presentations to yoga sessions and scout meetings. A key feature of the design is a set of 5.5m custom-built bi-fold doors that allow the interior to be easily divided or opened into one large hall, complemented by a kitchenette and WC for self-contained use.
A 64sqm covered veranda extends the usable area outdoors, with a 10m access ramp ensuring accessibility for all. The semi-intensive green roof will mature over time, helping the building to blend seamlessly into its natural surroundings. Sustainable technologies, including solar power with lithium battery storage and rainwater harvesting via multiple IBC tanks, support the site’s commitment to low-impact operation.



