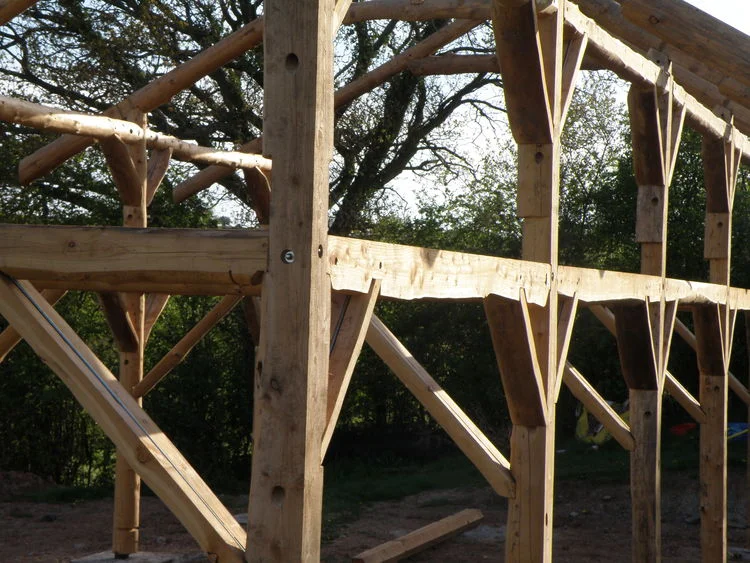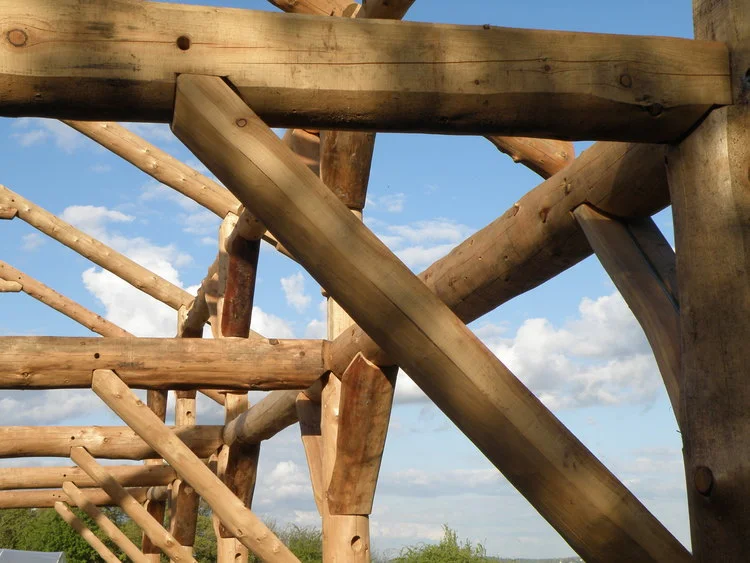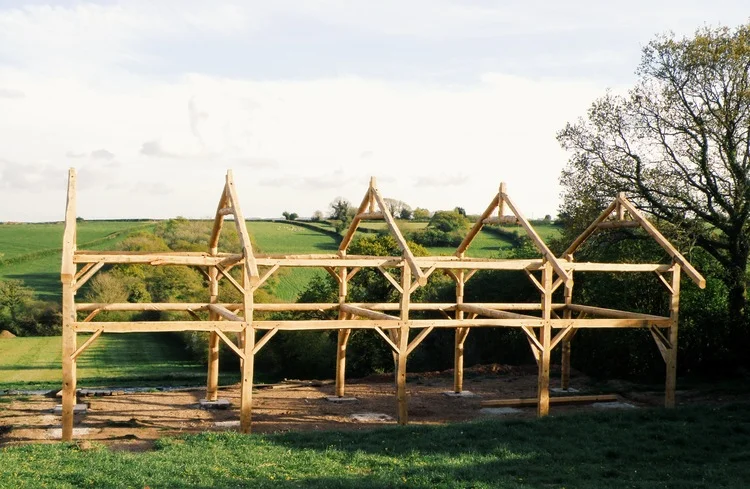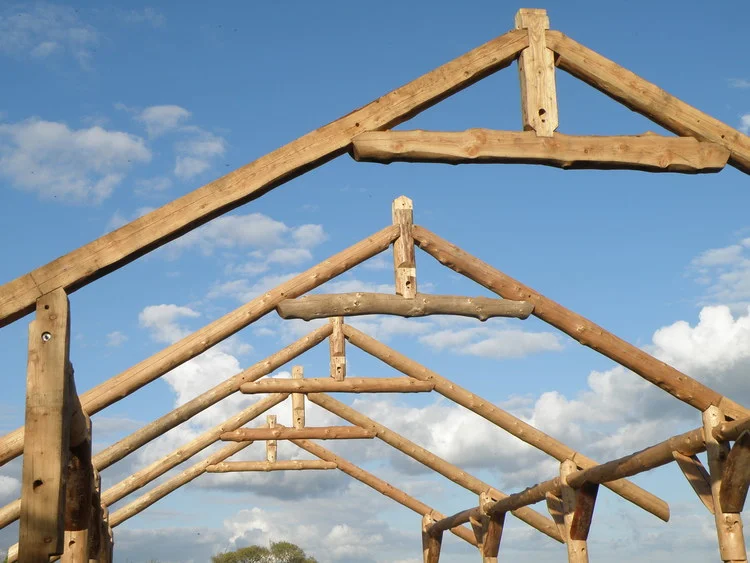CHEW VALLEY BARN
APRIL 2015
A frame for a two storey barn designed around the clients needs, with a footprint of 15 meters by 6 meters. The ground level would comfortably accommodate workshop and agricultural storage space, with additional space available on the first floor. With the option to be used as an entire floor or mezzanine. In this instance it will house a yoga studio with views over the mendip hills. We provided the manufacture and installation of the frame, with the client opting to finish the build.









